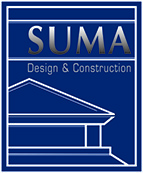Sonoma (pdf not available)(show in gallery)
This open floorplan with contemporary styling features:
- Tile roof
- 9 Foot Foundation
- Trim Package with upgraded contemporary style doors
- Appliance Package of $6,000
- Hardwood Floors in Entry, Living, Kitchen, Half Bath, Hall to Master and Hall to Garage
- Carpet in All Bedrooms & Lower Level Living
- Ceramic Tile all bath floors, shower/tub walls, laundry floor, kitchen backsplash, & Fire Place Surround
- Upgraded plumbing fixture package
- Granite Countertops throughout
- Granite Composite Sink for Kitchen and Undermount Porcelain sinks in all baths
- Walk-In pantry
- Upgraded staircase package with spindles
- Contemporary interior fireplace
- Upgraded lighting fixture package
- Lower Level Bar
- 92% Efficiency Furnace
- Pella ProLine Window package
- Stucco, faux stone, and tongue & groove cedar siding front elevation
- Covered porch with composite decking and stainless steel cable rail system
- Upgraded landscape package including sprinkler
- 3 car side entry garage with steel embossed garage doors


