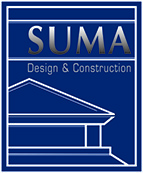Danbury Manor (download pdf)(show in gallery)
This story and a half, open floorplan, with contemporary styling features:
- 50 year Timberline Roof
- 10 Foot Foundation
- Trim Package with upgraded contemporary style doors
- Carpeted Circular Staircase with Wood End Caps
- Straight aluminum spindles
- Appliance Package of $5,000
- Second floor open loft with desk
- First floor office space
- Formal dining room with contemporary style wainscoting
- Hardwood Floors in Entry, Living, Kitchen, Half Bath, Hall to Master and Hall to Garage
- Carpet in All Bedrooms, Upstairs Hall/Loft, & Dining
- Ceramic Tile all bath floors, shower/tub walls, laundry floor, kitchen backsplash, & Fire Place Surround
- Upgraded Plumbing fixture package
- Granite countertops throughout
- Granite composite sink for kitchen and undermount porcelain sinks in all baths
- Contemporary interior fireplace
- Walk in pantry
- Upgraded Lighting Fixture Package
- - 92% Efficiency Furnace
- Pella vinyl casement window package with 12’ x 8’ slider
- 4 Sided Stucco
- Covered Porch with Composite Decking and Aluminum Spindles
- Upgraded landscape package including sprinkler
- 3 car side entry garage with steel embossed garage doors

* This home can easily be converted to a contemporary style

