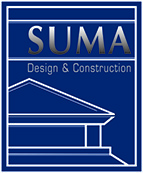Reverse Cottage Manor (download pdf)(show in gallery)
This spacious reverse story and a half with an open floorplan features:
- 50 year timberline roof
- 9 Foot foundation
- Upgraded trim package with Tuscan styling
- Appliance package of $5,000
- Hardwood floors in entry, living, kitchen, hearth room, & hall to garage
- Carpet in dining, all bedrooms, & lower level living
- Carpeted stairs with wood end caps and straight aluminum spindles
- Ceramic tile all bath floors, shower/tub walls, laundry floor, kitchen backsplash, bar floor, bar backsplash & fireplace surround
- Upgraded plumbing fixture package
- Granite countertops throughout
- Granite composite sink for kitchen and undermount porcelain sinks in all baths
- Fireplace in hearth room
- Upgraded lighting fixture package
- Lower level bar
- 92% efficiency furnace
- Pella proline window package
- Four sided stucco
- Upgraded landscape package including sprinkler
- 3 car garage with steel embossed garage doors

* This home can easily be converted to a contemporary style

