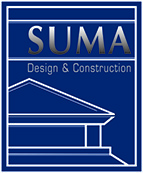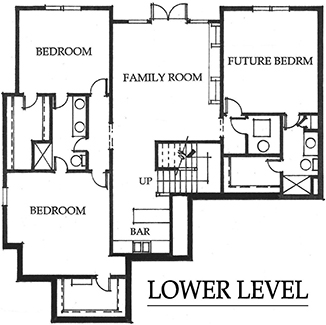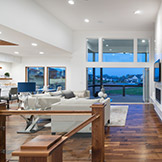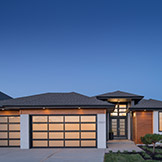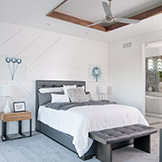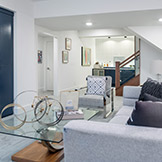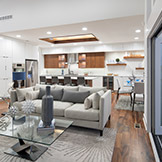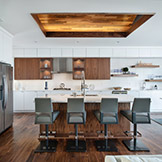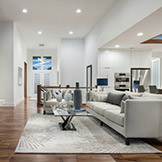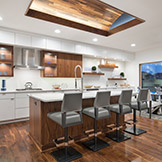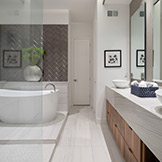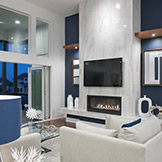Featured - The Santa Claire R3
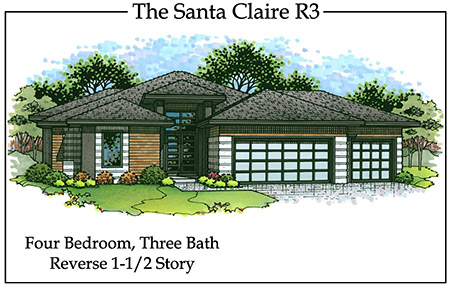
- Modern Rev. 1.5 Story, 4 bed/ 4 bath, 3 car garage with glass garage door
- Cedar shiplap siding and acrylic stucco
- Custom double front door with 12 panel geometric glass
- Walnut hardwoods and trim package
- Contemporary full overlay cabinets with waterfall quartzite in kitchen
- Bosch appliances, Zephyr SS hood and 5 burner gas cooktop
- Barrel vaulted ceiling accented with walnut inset and trim
- Accent lighting with walnut floating shelves with extended bar
- Walk-in pantry with glass pivot door
- Built in desk w/ Quartzite top off pantry
- 12 ft. scissor door opens to composite covered porch with SS handrail
- Floor to ceiling windows in kitchen/master bedroom
- Linear contemporary fireplace w/ large format tile to ceiling with walnut shelf and accent lighting
- Master bath boosts waterfall quartzite and walnut cabinets, free standing tub
- Glass handrail system w/walnut newels and curb leading to LL.
- In lower level, full bar with lighted bar step lighting accenting the tiled backsplash
- Built in entertainment center w/accent lighting in great room
- Walk out patio in LL
- HERS rated home with 5 star energy rating and blown in batt insulation - keeping energy bills below $150/mo.
- 95% efficiency furnace
- 50 gallon hot water heater and Aprilaire humidifier
The Santa Claire R3 Floor Plan

